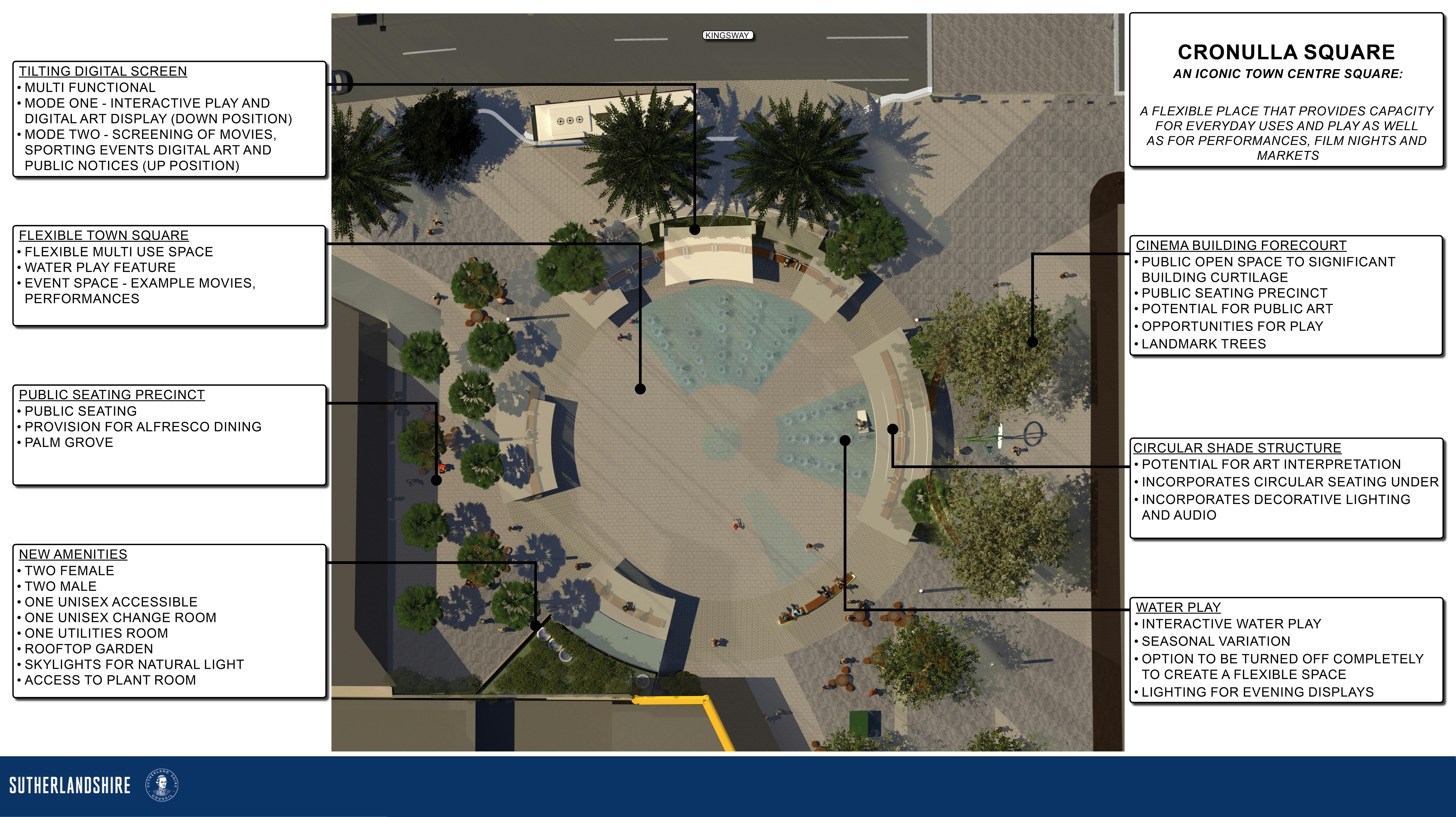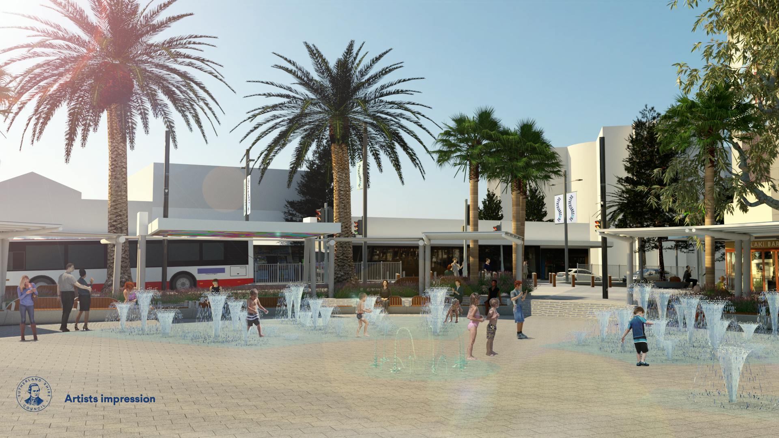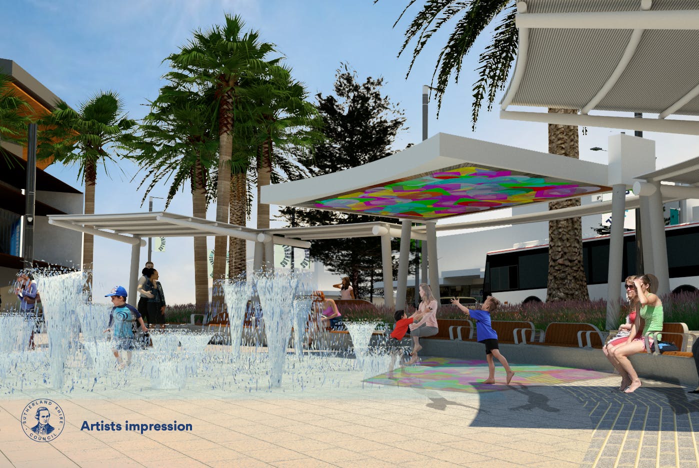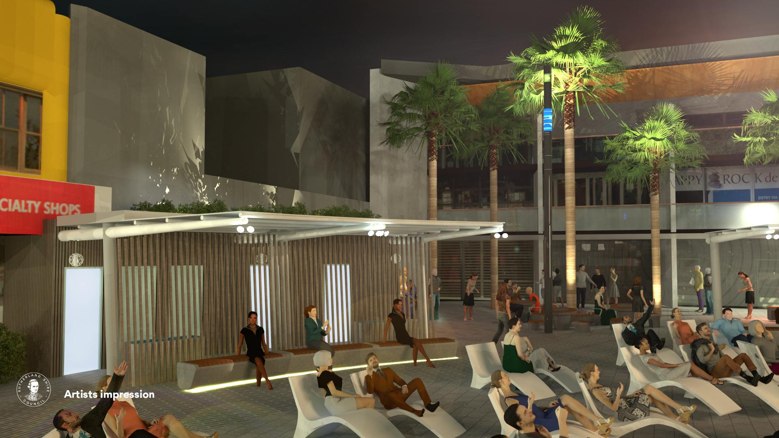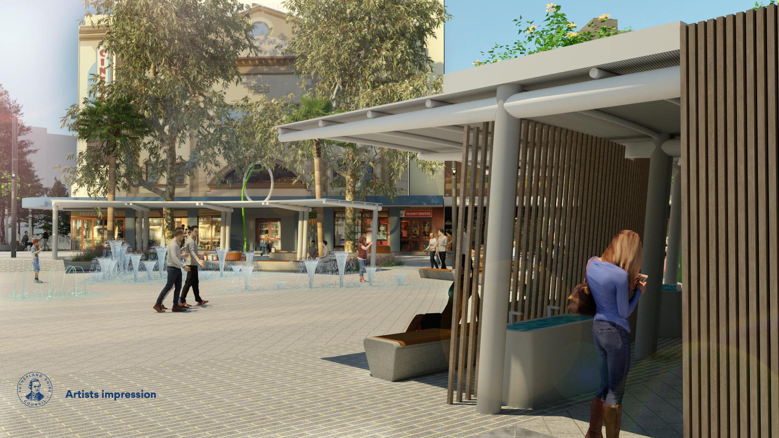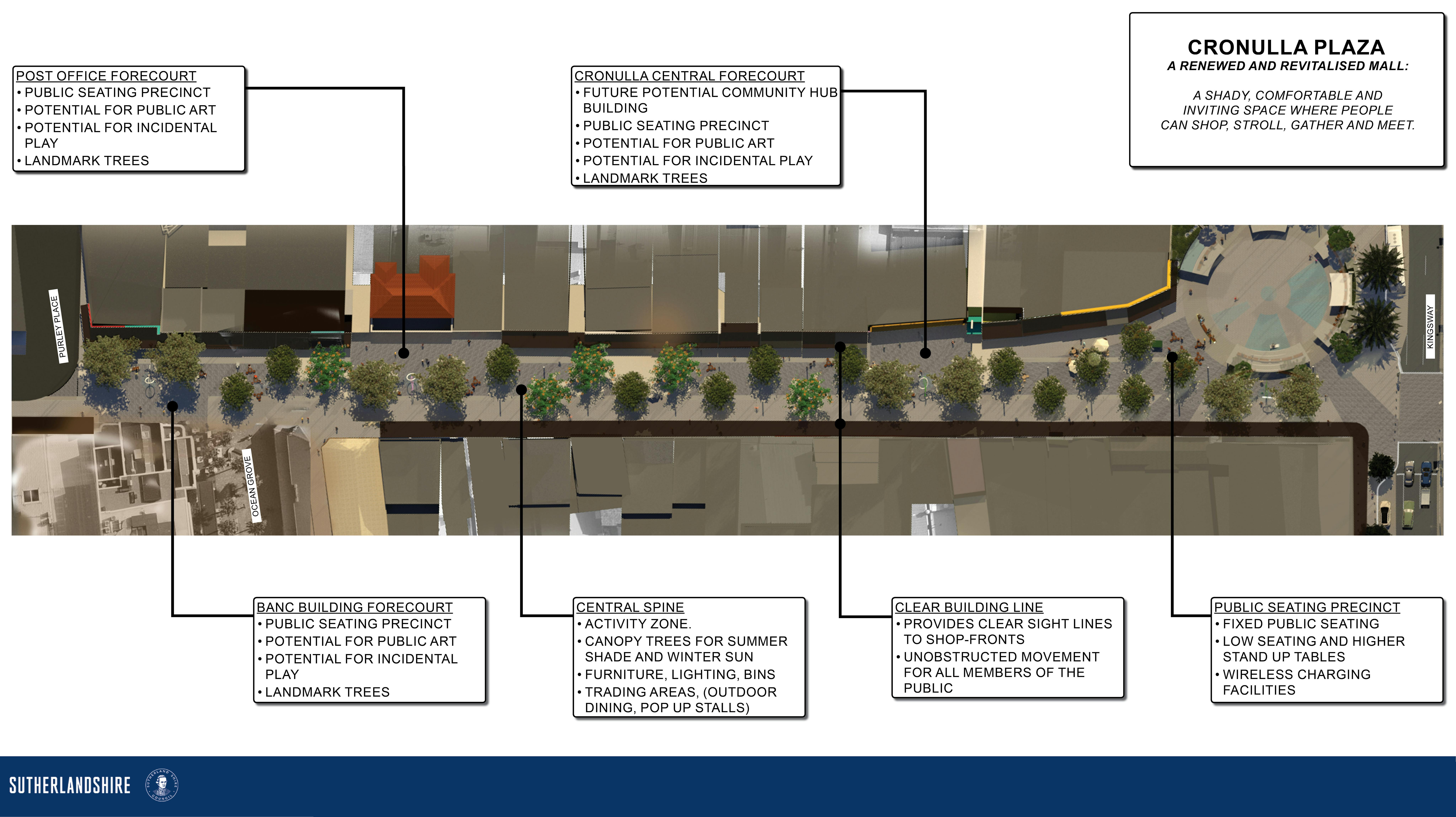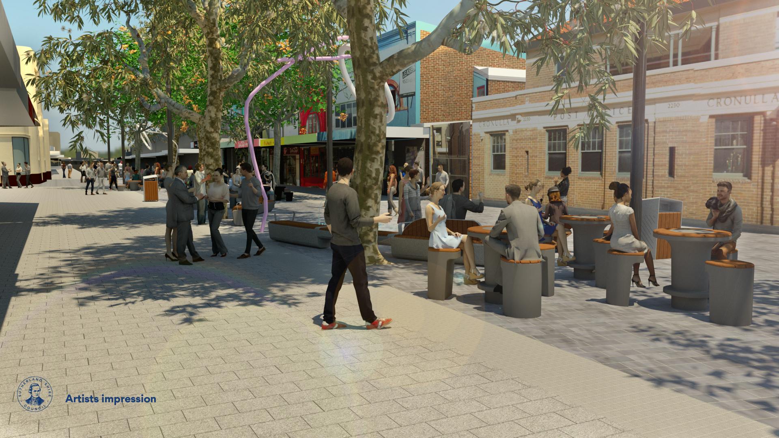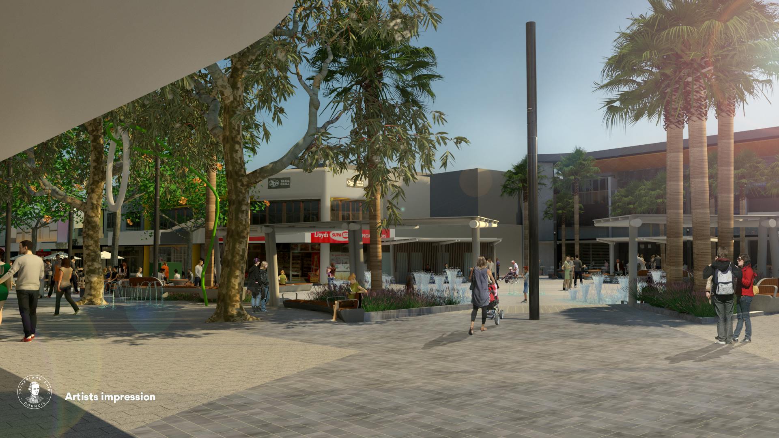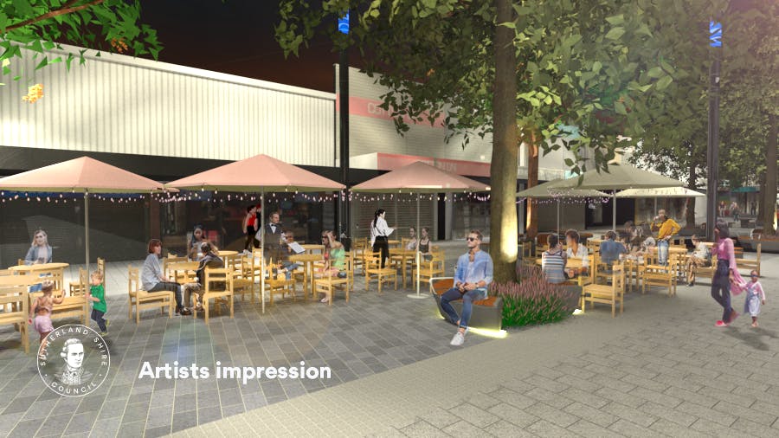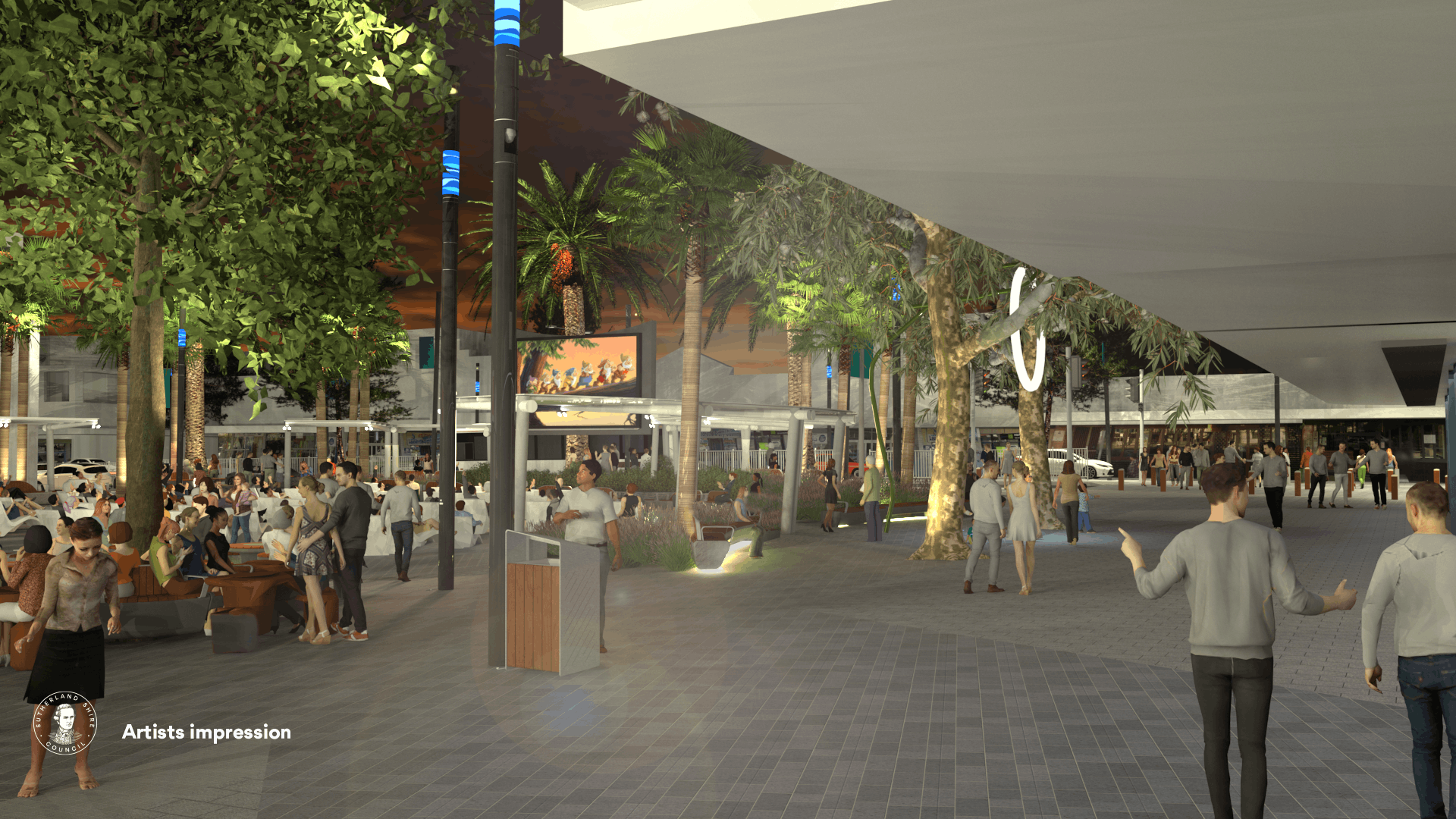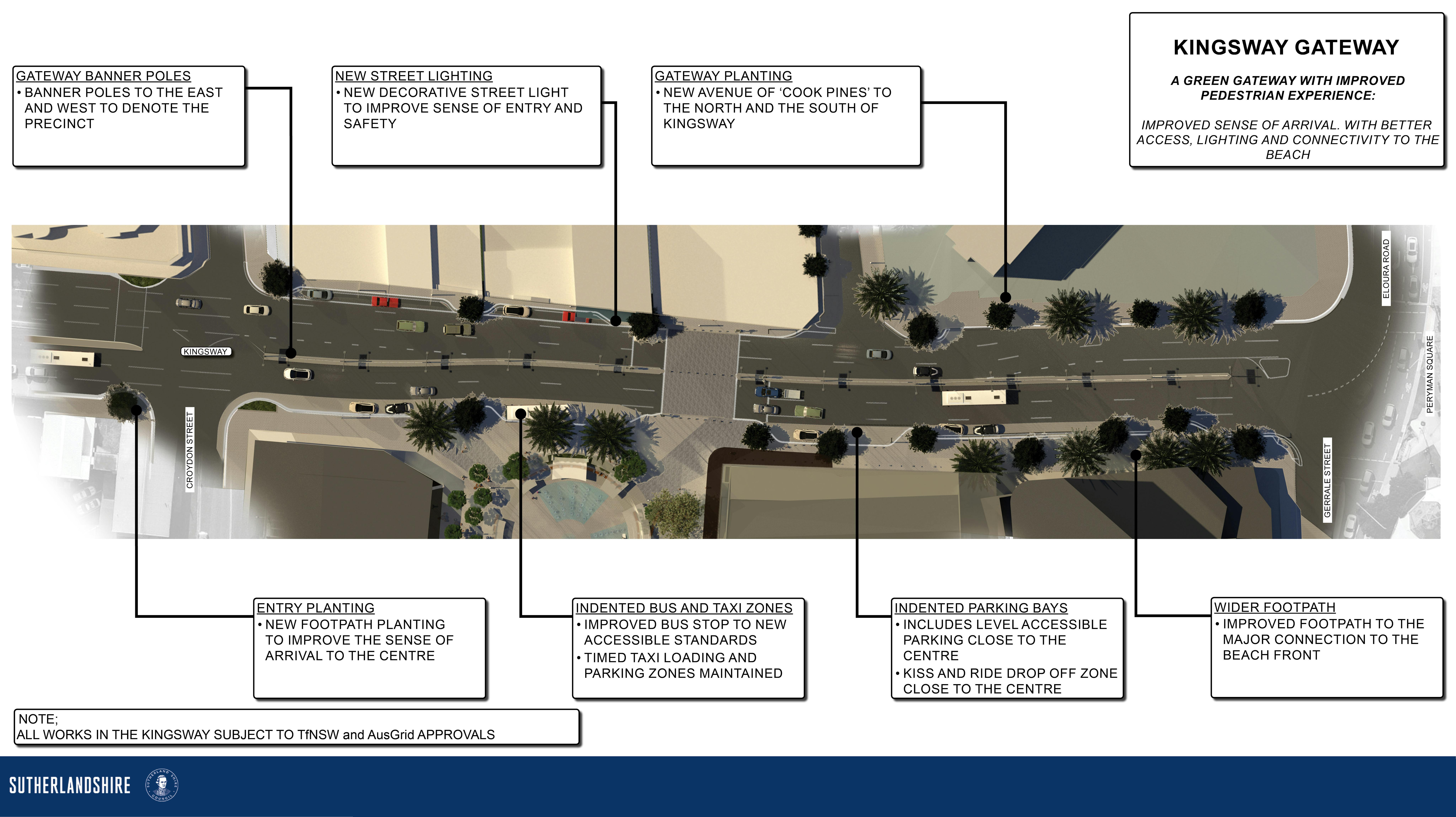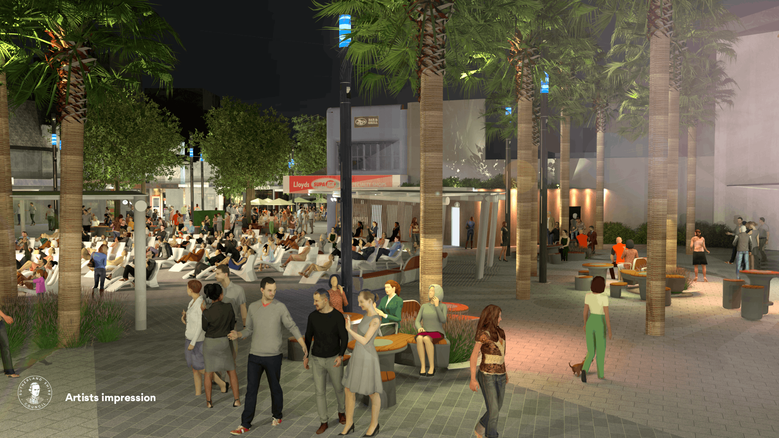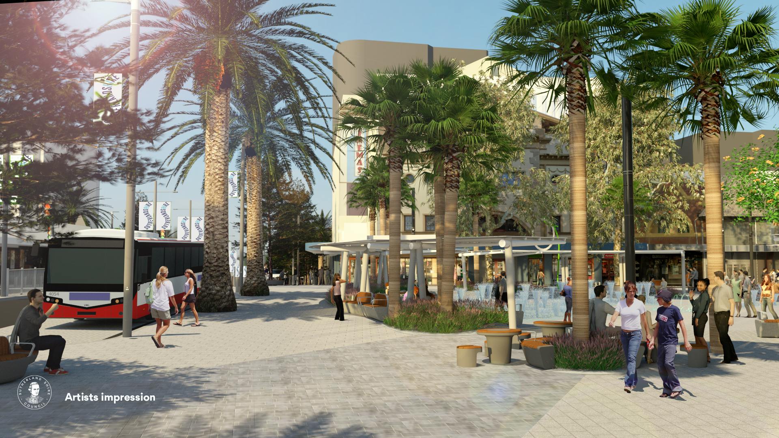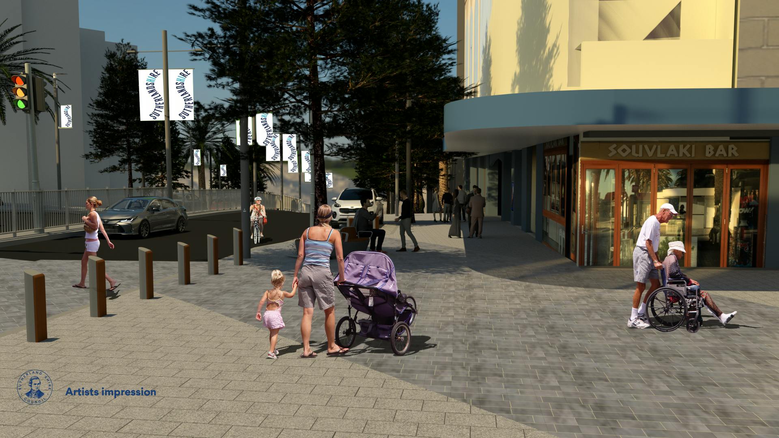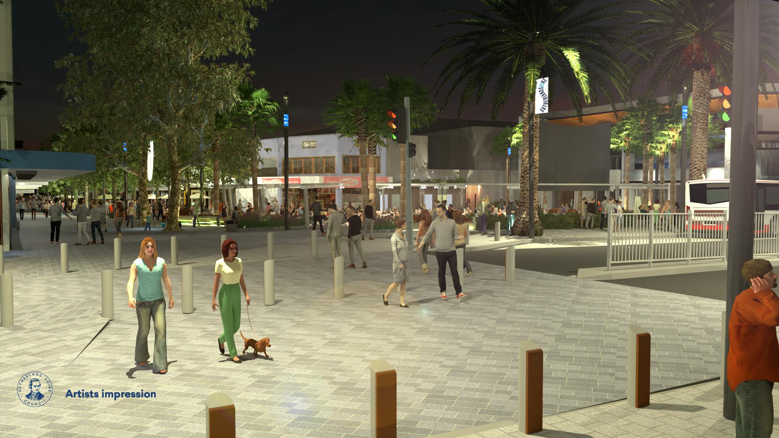Cronulla Town Centre Upgrade - Draft Design 2020
Consultation has concluded
This consultation has concluded. Please note: while care is taken to ensure all information is accurate at the time of publishing, some information on this page may no longer be current.
We are excited to present the draft design of the Cronulla Town Centre upgrade and invite you to let us know your feedback.
PROJECT BACKGROUND
The draft design has been prepared in the context of a larger plan for the whole town centre – the Cronulla Town Centre Public Domain Master Plan. The master plan has received strong support from our community and was endorsed by Council in 2018.
Stage 1 of the master plan is the renewed plaza in Ocean Grove Avenue, completed in 2018.
Stage 2 is currently being designed to deliver further improvements to Cronulla mall in collaboration with the local businesses and community. A reference group of community and Councillor members met regularly between 2019 and 2020 to provide input as we developed the design.
THE DRAFT STAGE 2 DESIGN
The draft Stage 2 design is a plan to completely refresh and renew the heart of the town centre that can be built in stages over a number of years. We want to:
- Enhance amenity – make the town centre an even more appealing place to shop and stroll, dine outdoors or simply sit and stay a while.
- Improve accessibility – make it safer and more enjoyable for everyone to walk and move about the town centre.
- Strengthen activation – improve what the town centre has to offer, supporting business success by making it more attractive to more people.
The design relates only to public land within the town centre and includes the areas of Kingsway (between Croydon St and Elouera Rd), Cronulla plaza and the plaza carpark lane.
The main areas of the design – a new Cronulla Square, the Plaza and Kingsway – are described and shown in the interactive images below. For more details about the project, go to the boxes on the right hand side of this page or scroll down on mobile.
Cronulla Square
The area is a major entry to the shopping plaza, but it’s currently missing the strong sense of celebration, welcome and attraction that is associated with a successful town centre. The design creates a completely new Cronulla Square, an iconic place that celebrates Cronulla’s unique character and attracts people with something new to offer. It delivers a flexible, contemporary space that caters for the whole community.
The main attractors are a large digital screen that tilts (for art, events and interactive games) and interactive water feature (that can double as an event space). These combine with a new shade structure, amenities building, trees and landscaping to create an oasis feel. There are opportunities to embed public art as the design is developed.
Hint: use your mouse or finger to move around the images in all directions or zoom in to get a closer look!
Cronulla Plaza
You've told us that the plaza is tired and needs a refresh. The existing plaza performs reasonably well during the day but is less than ideal at night. The design for a revamped plaza creates a comfortable, safe and inviting space where people can shop, stroll, gather and meet.
Better opportunities are provided for private outdoor dining and more public spaces to sit or to enjoy take-away at a table. New trees create a wonderful natural canopy with winter sun and summer shade. It delivers sustainable, long term solutions to current problems with pavers and trees. New lighting brings an exciting night time atmosphere, while opportunities for artwork and play will add interest and delight.
Hint: use your mouse or finger to move around the images in all directions or zoom in to get a closer look!
Kingsway
The design for Kingsway provides an improved experience for pedestrians and strengthens the ’green gateway’ of landmark trees that line Kingsway. Unfortunately some of the existing palm trees are diseased and therefore must be removed and replaced.
A wider footpath, new trees, garden beds, seating and special lighting make it safer and more enjoyable for the large numbers of people who walk between the town centre and the beach during the day and night. Accessible, short term parking is also included.
Hint: use your mouse or finger to move around the images in all directions or zoom in to get a closer look!
HAVE YOUR SAY
Feedback can be submitted before 28 September 2020:
- Online survey: submit your feedback below
- Email: cronullaplaza@ssc.nsw.gov.au
If you would like to hear our designers present the plans or if you have any questions, register for one of our virtual information sessions:
- Wednesday 16 September, 5:30pm
- Tuesday 22 September, 5:30pm
We will review the feedback and present a report to Council to determine future development of the design. Subject to approval, a final design will be developed and further consultation carried out with the community.
For more information contact our Project team on 02 9710 0333.
We'd love to assist in answering your questions about the plans for the Cronulla Town Centre Upgrade. If your query is not already covered in the FAQs, enter it here and we will aim to respond within 48 hours.


